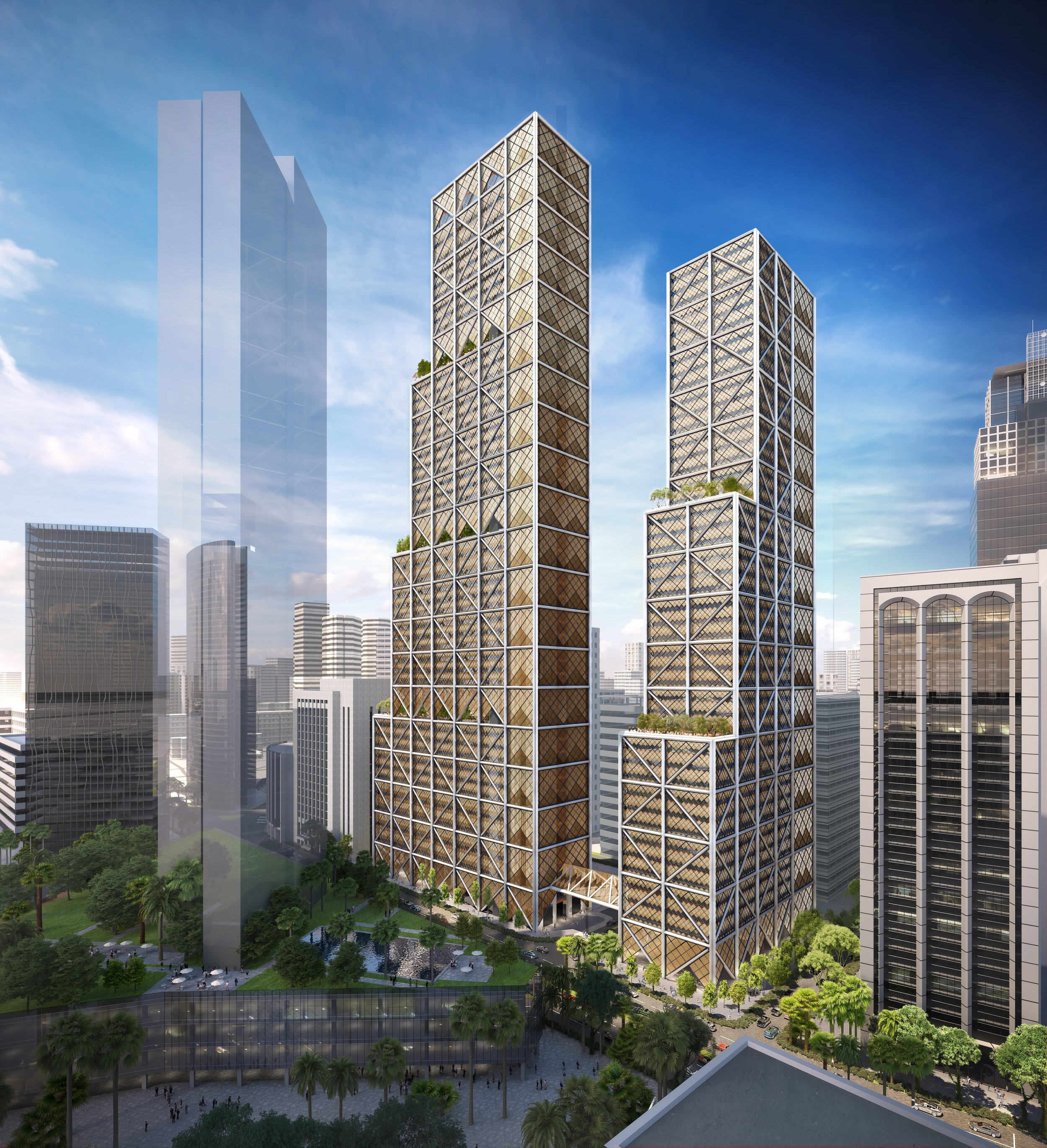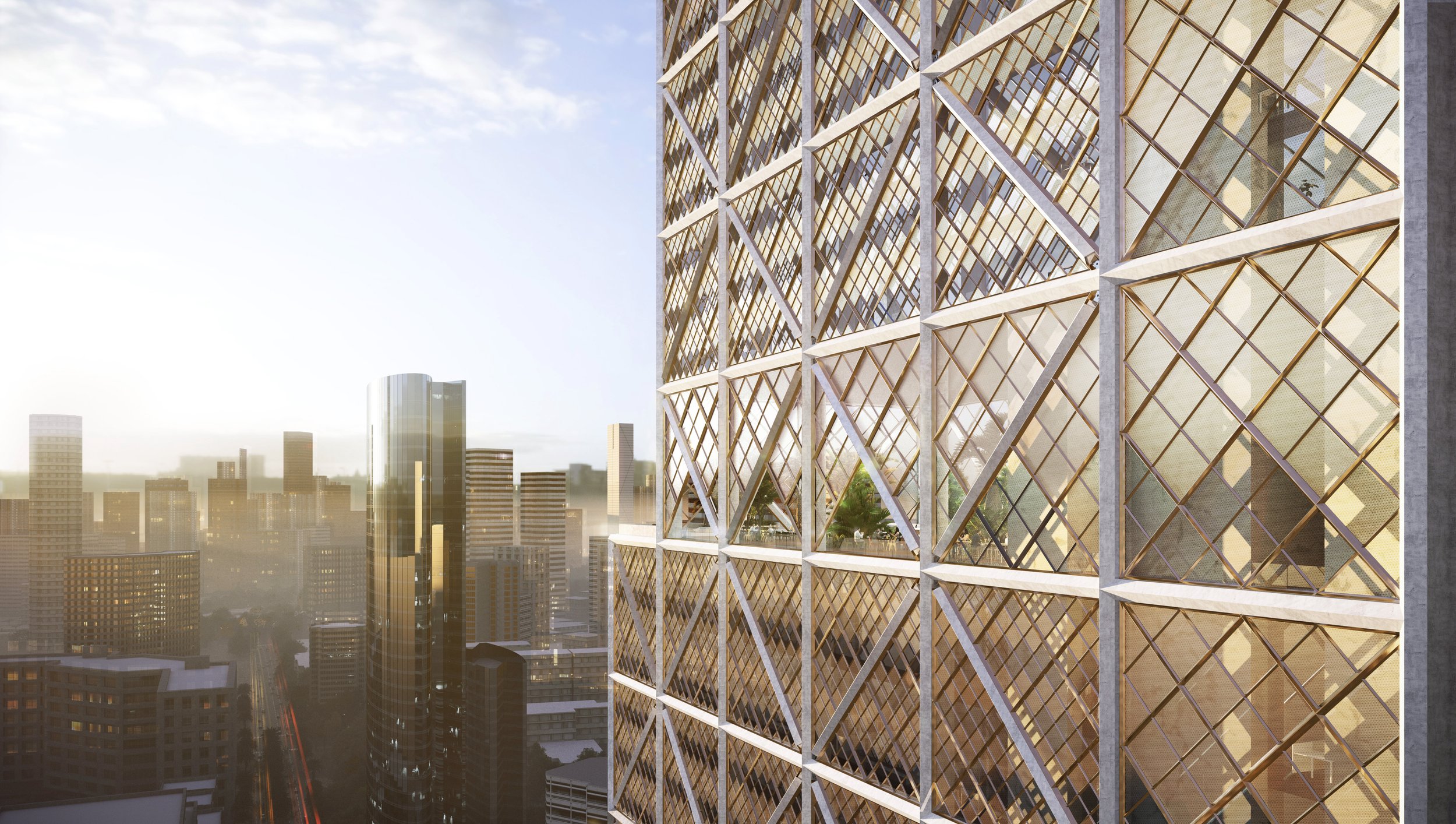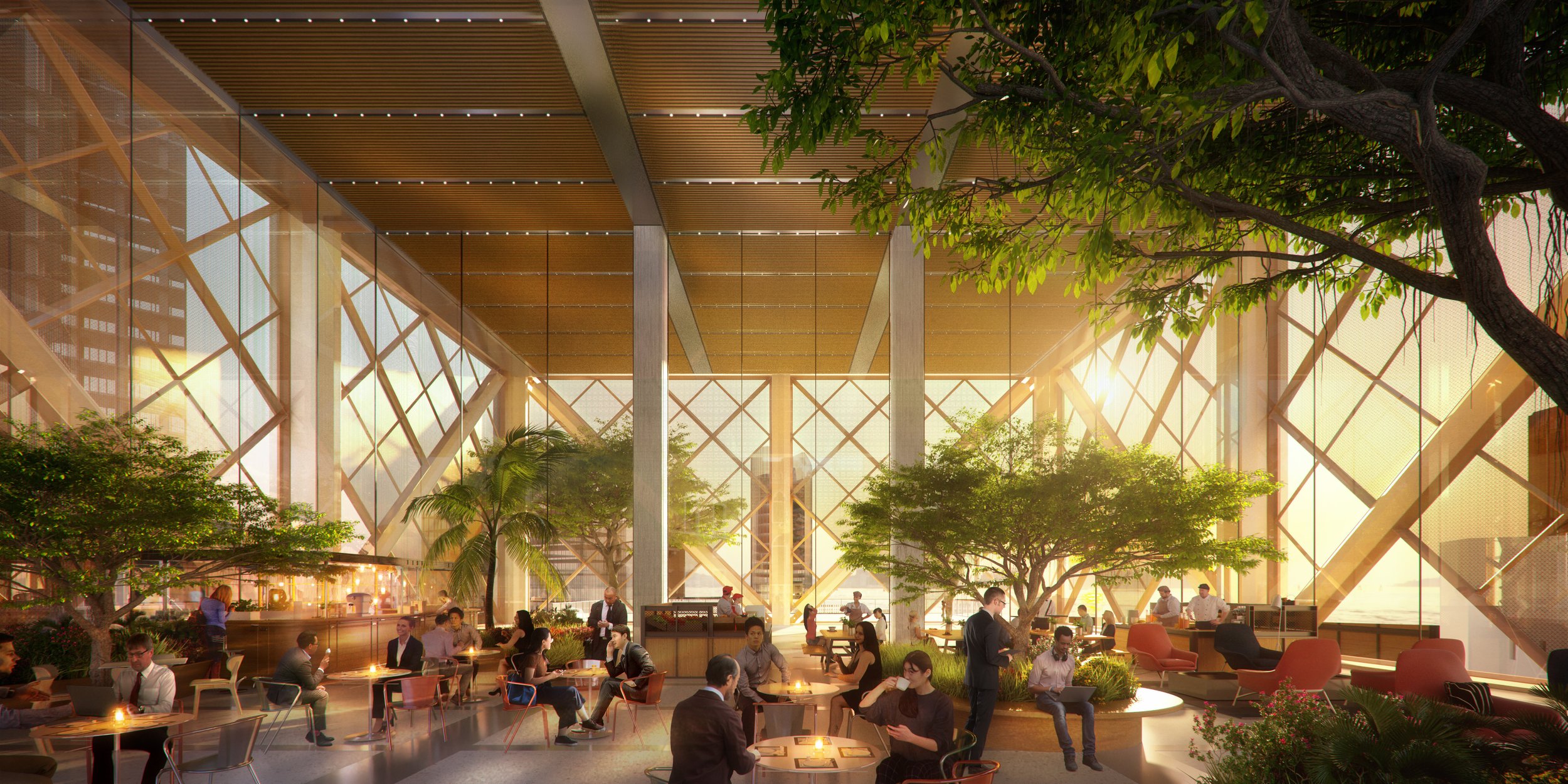Manila Tower (construction)
This project brings together 5 prime plots of land located at the heart of the Makati Business District. These plots are framed by Makati Avenue, H.V. Dela Costa, Villar and Valero with a combined site area of around 170,000m2.
Above this pedestrianised ground plane on Tower 1, we proposed a unique vertical campus that accommodates all of the company’s Makati operations in a single building with planned connections for future expansion into the neighbouring buildings of the scheme.
A large part of the program requirements are the current provision for carparking spaces. Proposed strategy is to employ a hybrid solution which utilises both individual lots with a traditional basement car park as well a rear Lot-A to cater for a large scale mechanised car-parking solution in line with the requirements.








